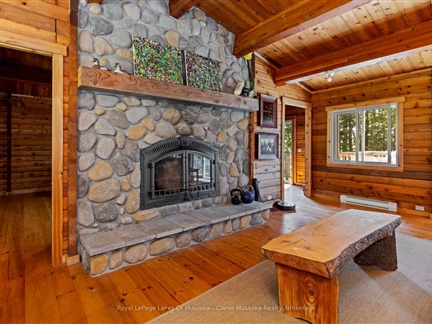215 Crane Lake Way
Archipelago, The Archipelago, P2A 0B7
FOR SALE
$1,295,000

➧
➧





























Browsing Limit Reached
Please Register for Unlimited Access
5
BEDROOMS2
BATHROOMS1
KITCHENS13
ROOMSX12016800
MLSIDContact Us
Property Description
Stunning Crane Lake is unique among our cottage waters bringing you 50km of largely undeveloped Crown Land. The untouched shoreline exposes the beauty of nature and brings the ultimate feeling of northern serenity. Your own 685 piece features southwest exposure, incredible sunsets and is a tranquil 2 minute boat ride from launch to cottage dock. Enjoy this winterized Pan-Abode Style, 5 bedroom, 2 bathroom cottage all year round as you cozy up by the grand fireplace that anchors the main room. Single floor living offers room for the entire family featuring a spacious primary bedroom with walk out to the deck, sparkling water views and an elegant ensuite. As you take steps toward the lake, you will immediately notice its crystal clear perfection. Swimming, big lake boating, fishing and an evening cocktail as the sky illuminates before you, all await your presence on the majestic Crane Lake.
Call
Listing History
| List Date | End Date | Days Listed | List Price | Sold Price | Status |
|---|---|---|---|---|---|
| 2024-06-21 | 2024-11-15 | 147 | $1,195,000 | - | Expired |
Call
Property Details
Street
Community
City
Property Type
Detached, Bungalow
Acreage
.50-1.99
Fronting
East
Taxes
$3,378 (2024)
Basement
Crawl Space
Exterior
Log
Heat Type
Baseboard
Heat Source
Electric
Air Conditioning
None
Water
Other
Driveway
None
Garage Type
None
Call
Room Summary
| Room | Level | Size | Features |
|---|---|---|---|
| Living | Main | 15.75' x 15.39' | |
| Dining | Main | 8.20' x 15.39' | |
| Kitchen | Main | 13.22' x 10.17' | |
| Breakfast | Main | 10.14' x 10.17' | |
| Family | Main | 9.68' x 15.45' | |
| Laundry | Main | 9.68' x 15.45' | |
| Prim Bdrm | Main | 17.36' x 14.67' | |
| Bathroom | Main | 5.81' x 9.48' | 3 Pc Bath |
| Br | Main | 13.68' x 11.65' | |
| Bathroom | Main | 8.79' x 11.65' | 5 Pc Bath |
| Br | Main | 8.79' x 11.65' | |
| Br | Main | 8.83' x 15.55' |
Call
Listing contracted with Royal Lepage Lakes Of Muskoka - Clarke Muskoka Realty





























Call