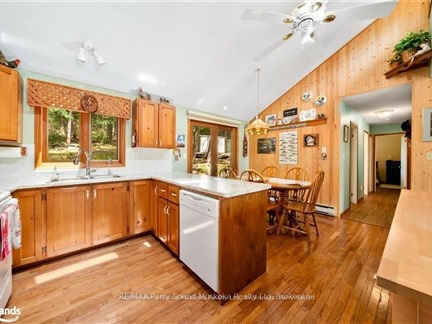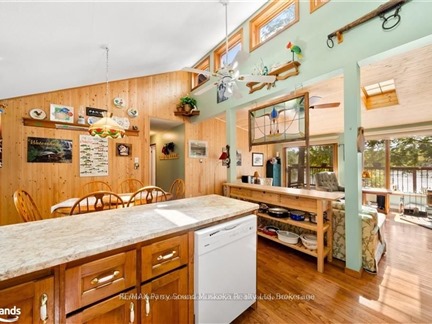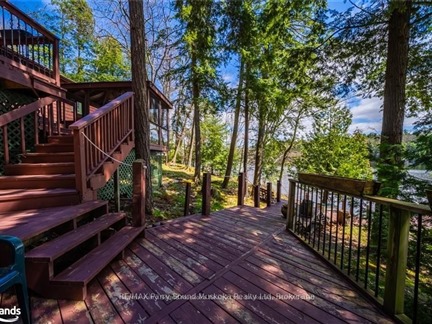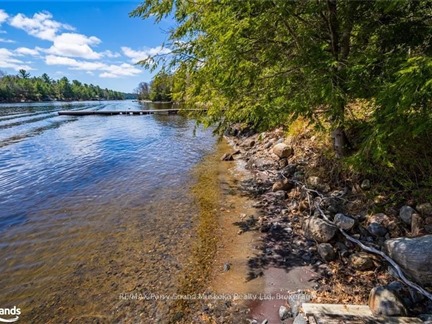23 B717 (ISABELLA)
Archipelago, The Archipelago, P2A 2X1
FOR SALE
$539,900

➧
➧








































Browsing Limit Reached
Please Register for Unlimited Access
3
BEDROOMS1
BATHROOMS1
KITCHENS9
ROOMSX11999554
MLSIDContact Us
Property Description
Located on Isabella Island in Georgian Bay, this spacious 3-bedroom cottage sits under a canopy of evergreens, offering a great mix of sun and shade. The open-concept design features a wood stove in the living area and a bright sunroom with pine floors and screened windows on three sides - an ideal space for relaxing or entertaining. Each bedroom includes double closets, and the main floor has a full four-piece bath, a two-piece washroom, laundry, a workshop, and a utility room. The floors are insulated with spray foam for added comfort. Outside, an expansive deck with a gazebo overlooks the dock and waterfront. The property offers a sandy shoreline with good water depth for swimming and boating. Isabella Island features a network of trails to explore, and access is a quick and easy five-minute boat ride from the nearest marina.
Call
Listing History
| List Date | End Date | Days Listed | List Price | Sold Price | Status |
|---|---|---|---|---|---|
| 2024-05-04 | 2024-09-30 | 149 | $539,900 | - | Expired |
Property Features
Golf, Hospital
Call
Property Details
Street
Community
City
Property Type
Detached, Bungalow
Approximate Sq.Ft.
1100-1500
Lot Size
219' x 567'
Acreage
2-4.99
Fronting
East
Taxes
$2,419 (2024)
Basement
None
Exterior
Wood
Heat Type
Baseboard
Heat Source
Wood
Air Conditioning
Window Unit
Water
Other
Garage Type
None
Call
Room Summary
| Room | Level | Size | Features |
|---|---|---|---|
| Kitchen | Main | 8.60' x 11.91' | |
| Living | Main | 13.42' x 17.09' | |
| Sunroom | Main | 15.49' x 17.16' | |
| Prim Bdrm | Main | 10.07' x 14.99' | |
| Br | Main | 10.66' x 10.50' | |
| Br | Main | 10.07' x 10.33' | |
| Other | Main | 7.15' x 8.17' | |
| Workshop | Main | 15.49' x 12.01' |
Call
Listing contracted with Re/Max Parry Sound Muskoka Realty Ltd
Similar Listings
335 Feet of Main-Land Western Exposure. Yes, you walk or ATV into this property without crossing any water. The Main Cottage has Three Bedrooms, 1 Bath with open concept Living/Dining and Kitchen Area with Fireplace. The Guest Cabin offers an additional living area. This Property encompasses many sought after features including but not limited too, Both a Sandy Beach as well as Deep Water Diving off one of the multiple docking areas. This Sandy Beach Area extends well into the depths of the lake and spans between the Main Cottage Docking Area and the Guest Cabin Docking Area. The Beach creates an inviting area to wade in and enjoy water activities. A Separate Covered Boat Port Area will accommodate a 20 foot Bowrider Boat and keep it dry and out of the Sun when not in use. The Guest Cabin is super desirable and will be sought after by your guests and family alike. This Cabin extends out over the lake. Yes, over the lake where you can walk out onto the deck with a morning coffee then step off the deck right into the Lake for a swim. Enjoy Lake Views from all the windows and/or while laying in bed. The rear of the cabin currently hosts a separate work-shop or space for possible Bunkie expansion. The Main Cottage is also built uniquely close to the water's edge. Sunset Views from the upper Deck or Windows certainly frame the beauty of Healey Lake. Racking up the Features, This property also has a private point directly out front. This Area will encompass many of your Waterside Gatherings. Come share the Day's events around the fire or simply relax and gaze out over the extensive lake and open night sky views. Surrounded by Crown on two sides, (Three if we consider the lakeside), great privacy is enjoyed within all the properties entertainment areas. A short boat ride from the Marinas of Healey Lake and better yet, is tucked away so as not to encumber the Marina's boat traffic. Minutes to Mactier, Parry Sound and other local adventures.
Call








































Call
